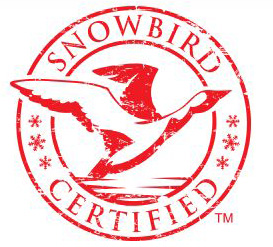














































13820 Williston Way, Naples, FL 34119
$4,960,000
Property Details for 13820 Williston Way
-
Status
Pending -
Living Area
4,229 Sq. Ft. -
Bedrooms
4 -
Bathrooms
4 Full / 1 Half -
Garage
5.00 / Y -
Built
2017 -
Type
Single Family
Experience unparalleled elegance in this exquisite estate home, ideally in the prestigious community of Quail West. Offering an exceptional blend of modern design and timeless sophistication, this meticulously crafted residence features four bedrooms, five baths, and a thoughtfully designed floor plan that seamlessly integrates indoor and outdoor living. With 4,229 square feet under air, this home is designed for grand entertaining and intimate gatherings. A chef’s dream, the gourmet kitchen boasts dual islands, two sinks and a professional-grade Viking six-burner gas range with dual ovens. Custom cabinetry, refined ceiling details and a fully equipped wet bar elevate the living spaces, while built-ins in the office and living room add function and style. The expansive lanai, enhanced with electric screens and hurricane shutters, offers a serene retreat with a fireplace, a fully equipped outdoor kitchen, and breathtaking views of the resort-style pool adorned with striking fire bowls. The large, fenced-in yard ensures privacy, creating an idyllic setting for relaxation and entertainment. Designed for the discerning homeowner, this estate includes an attached two-car garage, a detached two-car garage, and a climate-controlled flex space, formerly a one-car garage, ideal for a music studio, gym or golf simulator. In Quail West, one of Naples distinguished country club communities, residents enjoy access to an extraordinary array of amenities, including a 70,000-square-foot clubhouse, two championship golf courses, premier tennis and pickleball courts, a lap pool, bocce courts, and multiple indoor and outdoor dining venues. A grand ballroom provides an opulent setting for unforgettable gatherings. Offering a lifestyle of refinement and exclusivity, this extraordinary residence is a rare opportunity to own a masterpiece in one of Southwest Florida’s sought-after communities. Schedule your private showing today.
The source of this real property information is the copyrighted and proprietary database compilation of the © 2025 M.L.S. of Naples, Inc., © 2025 Bonita Springs-Estero Association of Realtors, © 2025 Southwest Florida MLS (Gulf Coast), © 2025 Mid Florida MLS and © 2025 Featured Home Listings, a Florida Real Estate Brokerage. The accuracy of this information is not warranted or guaranteed. This information should be independently verified if any person intends to engage in a transaction in reliance upon it. Information last refreshed: 2025-04-21 10:05:29



